Demolition — new construction. The second life of the housing estate on Buchheimer Weg
Buchheimer Weg, Cologne
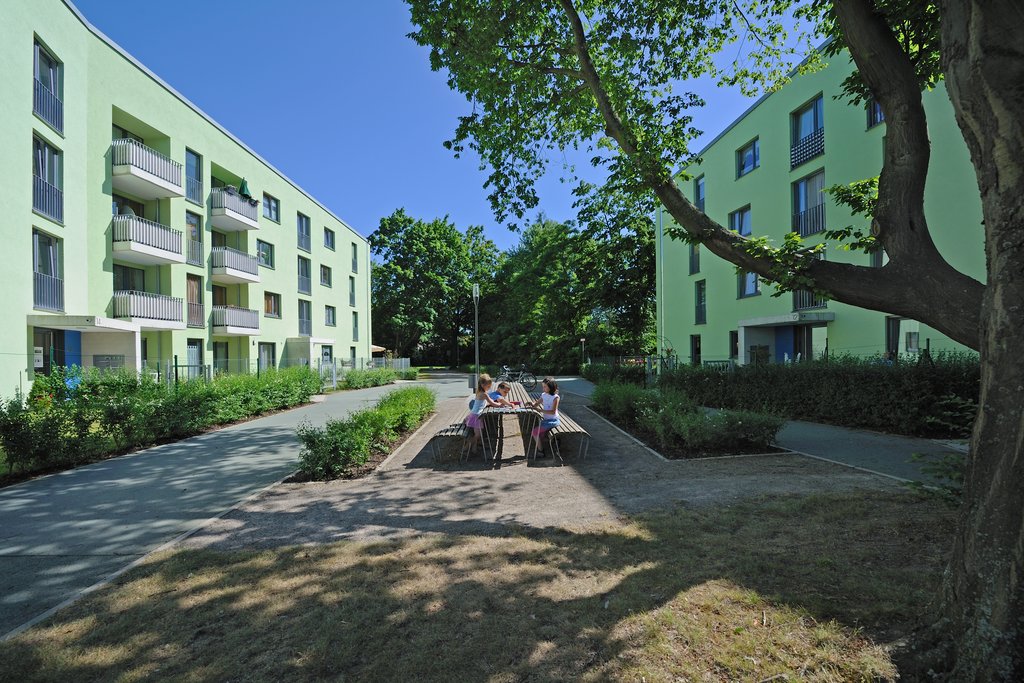 © Lachenmaier
© Lachenmaier
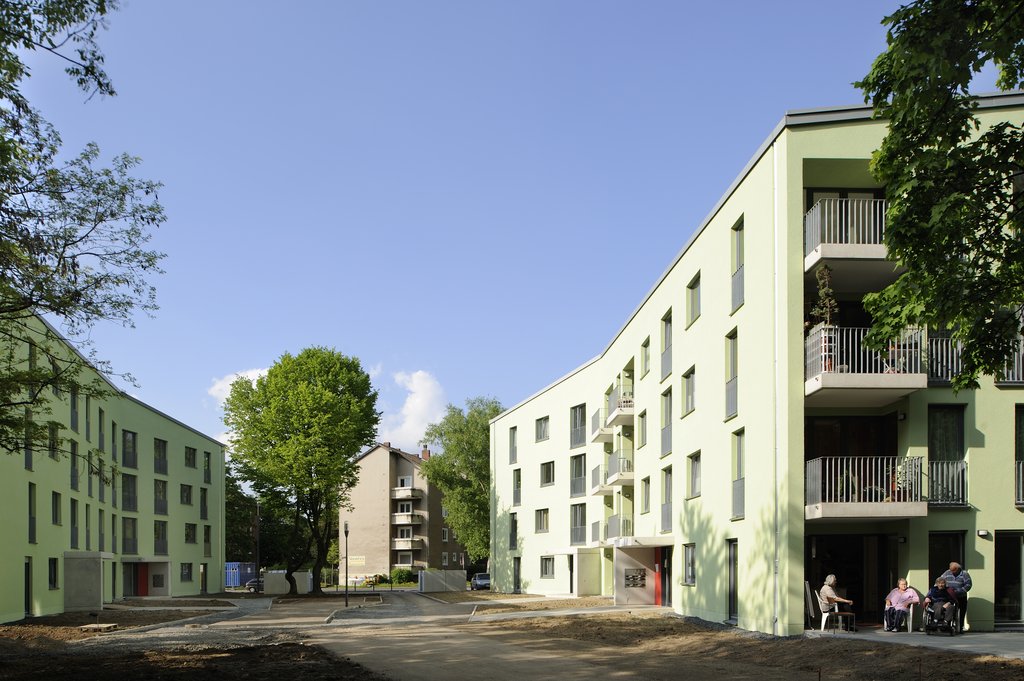 © Lachenmaier
© Lachenmaier
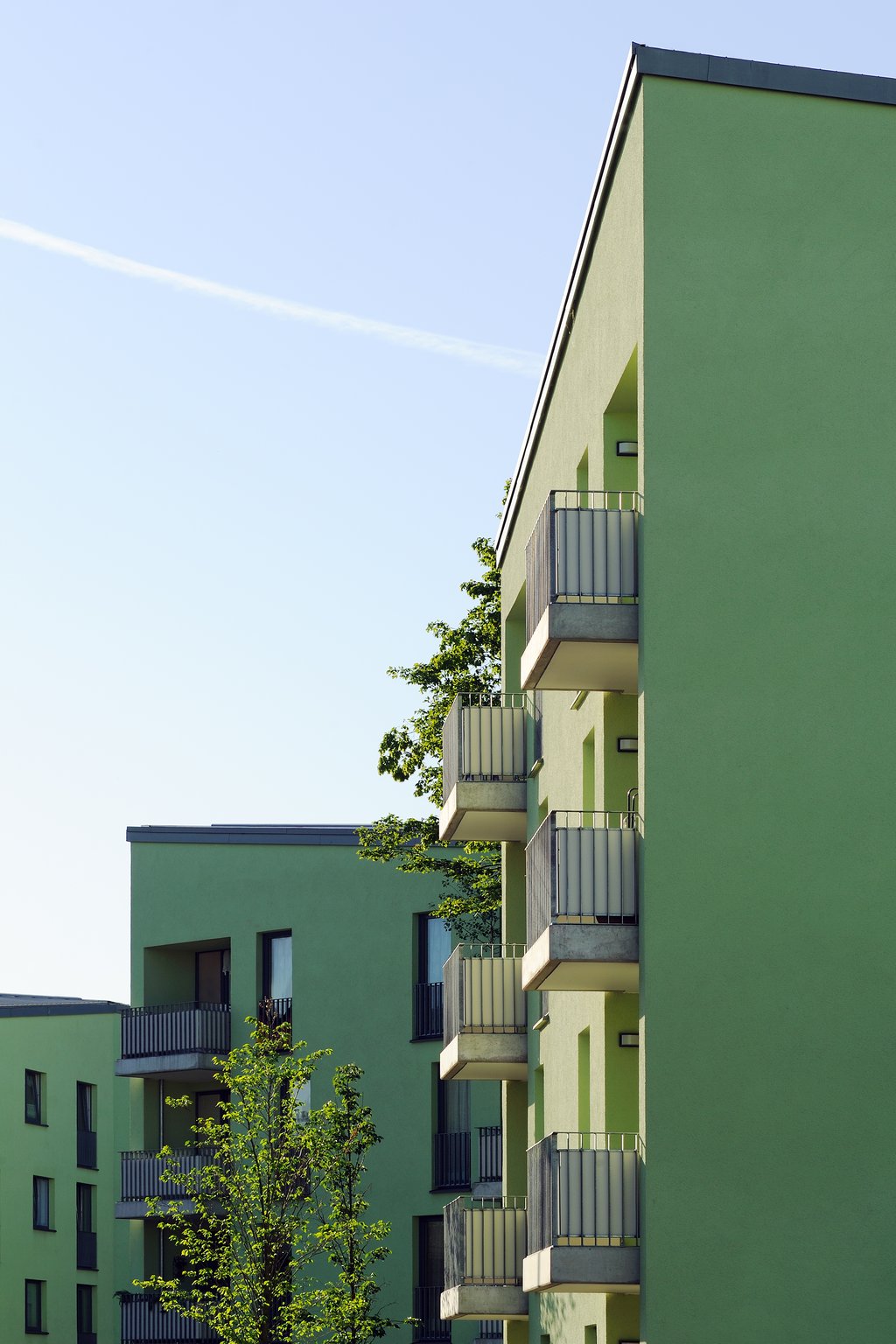 © Lachenmaier
© Lachenmaier
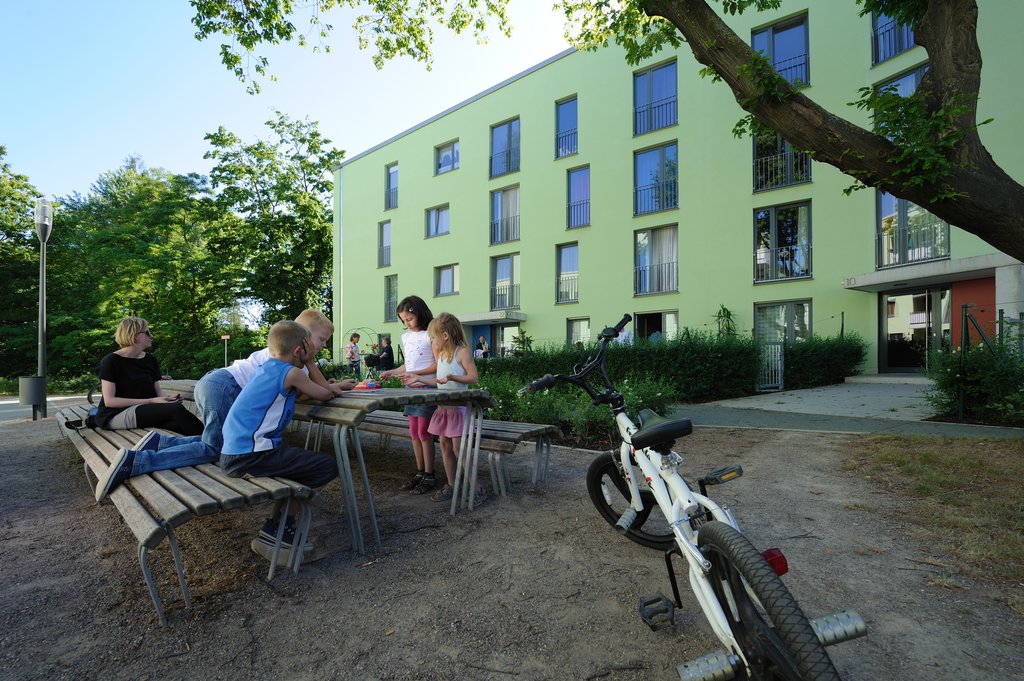 © Lachenmaier
© Lachenmaier
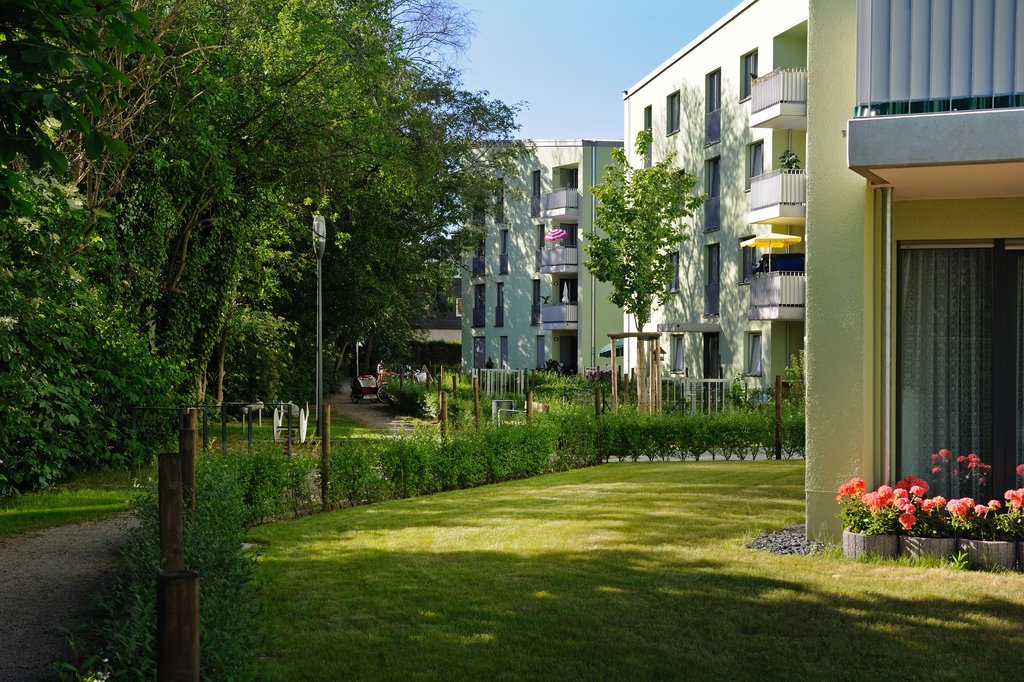 © Lachenmaier
© Lachenmaier
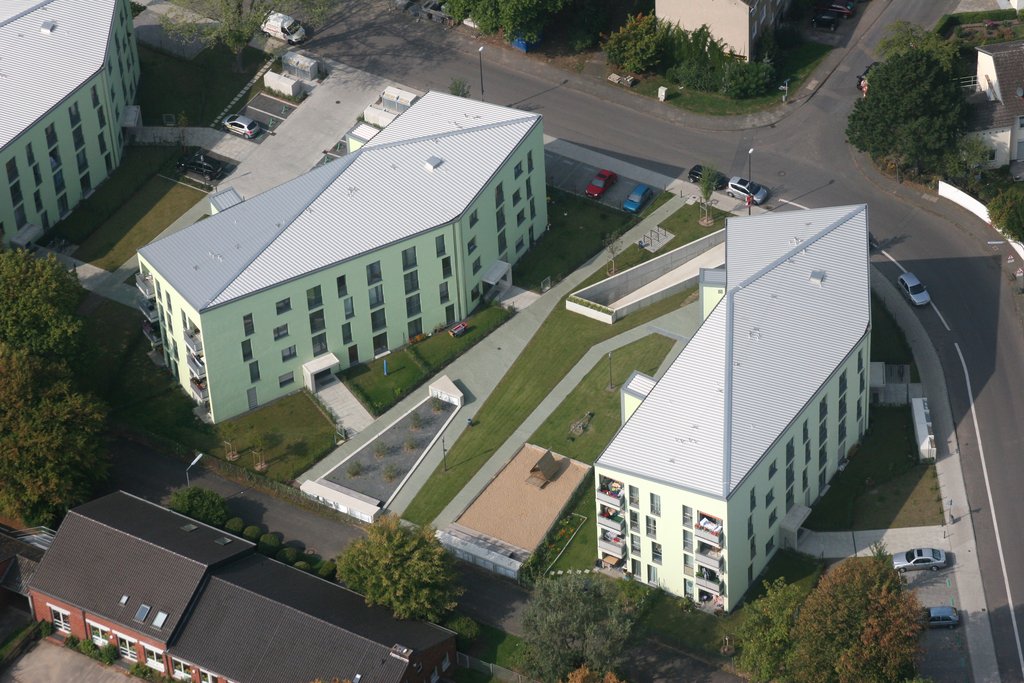 © ASTOC
© ASTOC
Fifty years after they were built, the buildings in this residential estate were in very poor condition and upgrading them for improved energy efficiency would not have been cost-effective, even with subsidies. The aim was to maintain the rent levels and keep the residents. Thoughtful urban disposition of the individual buildings, differentiated but socially secure open spaces, flexible apartment layouts, and a simple but not uniform use of materials ensure that this neighbourhood can in the long term continue to meet the user needs and that the best possible quality is achieved despite low building costs.
The residential district had infrastructure facilities added to it which liven up the area, for example, a tenants’ café, district-relevant office utilisations, and a three-group childcare centre. The design for the residential estate on Buchheimer Weg in Cologne sees itself as a critical continuation of the 1950s concept. It proves that the living conditions in a socially difficult city district can be improved and that post-war urban construction can be enhanced with new qualities using simple means. As such, the project can certainly act as a model for other residential estates of this type.
This project was discussed at the first Baukultur Workshop in 2014.
| Categories | Housing |
| Region | Nordrhein-Westfalen |
| Developer | GAG Immobilien AG, Cologne |
| Planning | ASTOC Architects and Planners, Cologne |
| Planning partners | urbane gestalt johannes böttger Landschaftsarchitekten |
| Completion | 2012 |
| Size / area | GFA total: 51,600 m² / 390 rental units in part A / 44 rental units in part B / apartments of 42 m² to 95 m² with 1 to 4 rooms |
| Building costs | 27,756,000 € |
| Documentation |
Plan 1
(PDF)
Plan 2 (PDF) |
