Identity-giving architecture: Design of a company headquarters
Glas Dönges Sobek GmbH, Cologne
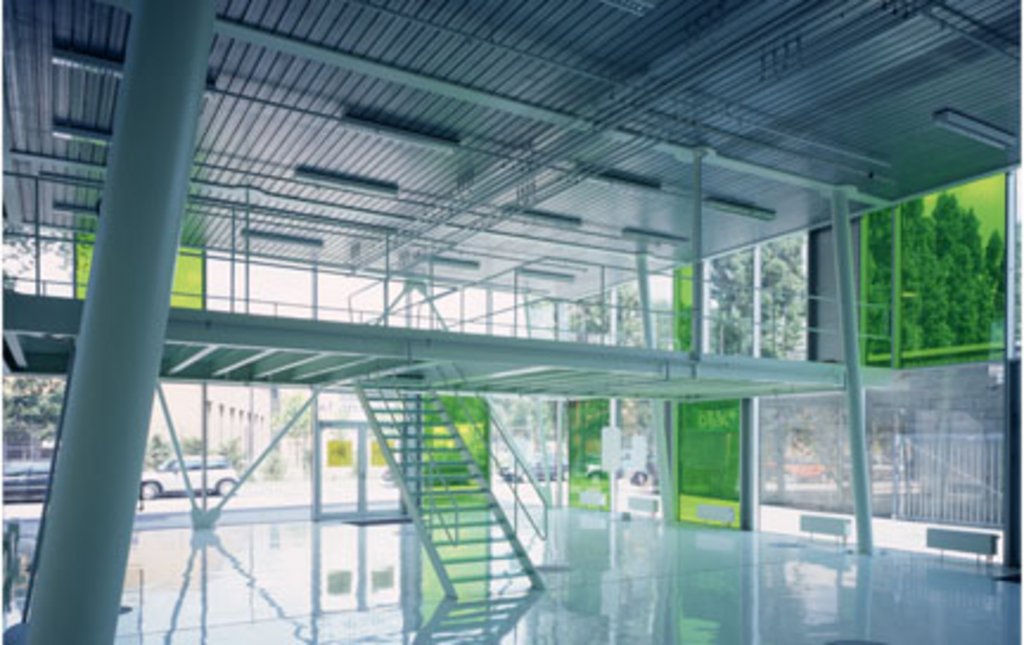 © Michael Reisch für Brandlhuber+
© Michael Reisch für Brandlhuber+
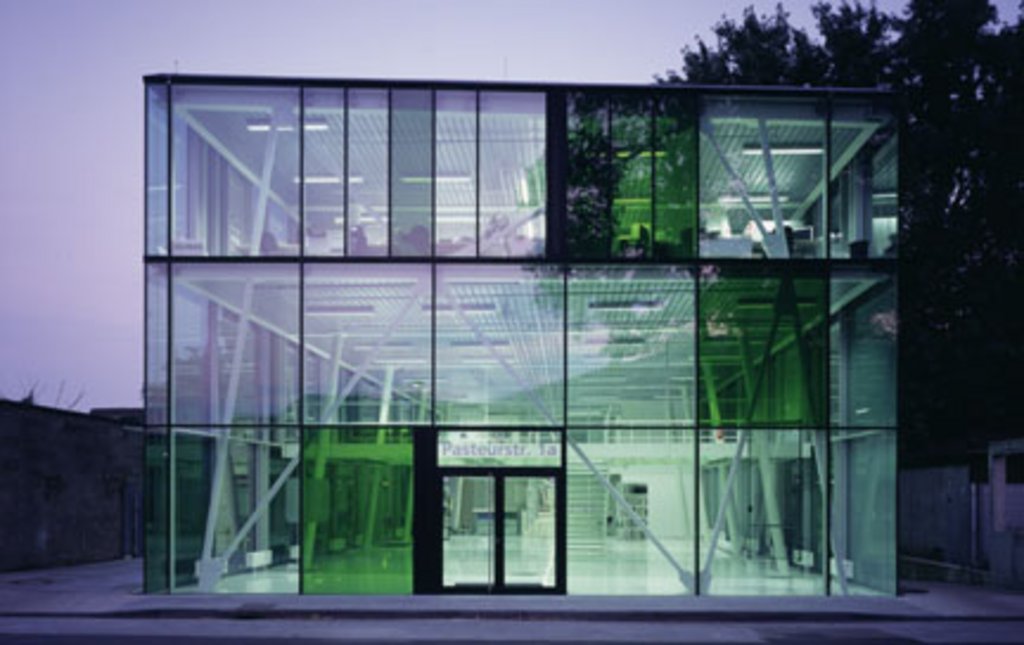 © Michael Reisch für Brandlhuber+
© Michael Reisch für Brandlhuber+
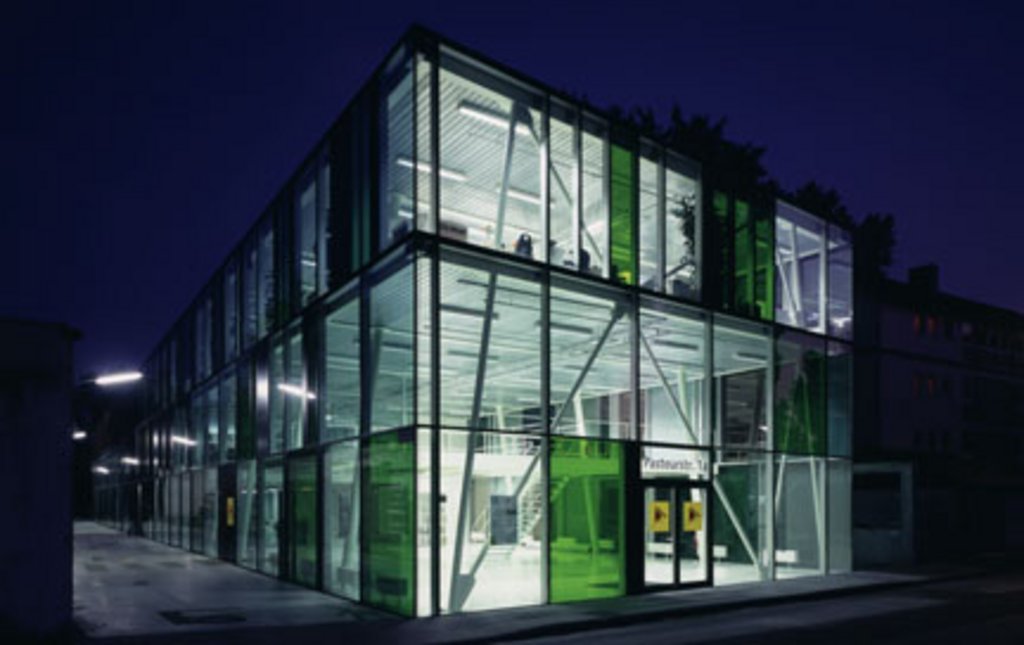 © Michael Reisch für Brandlhuber+
© Michael Reisch für Brandlhuber+
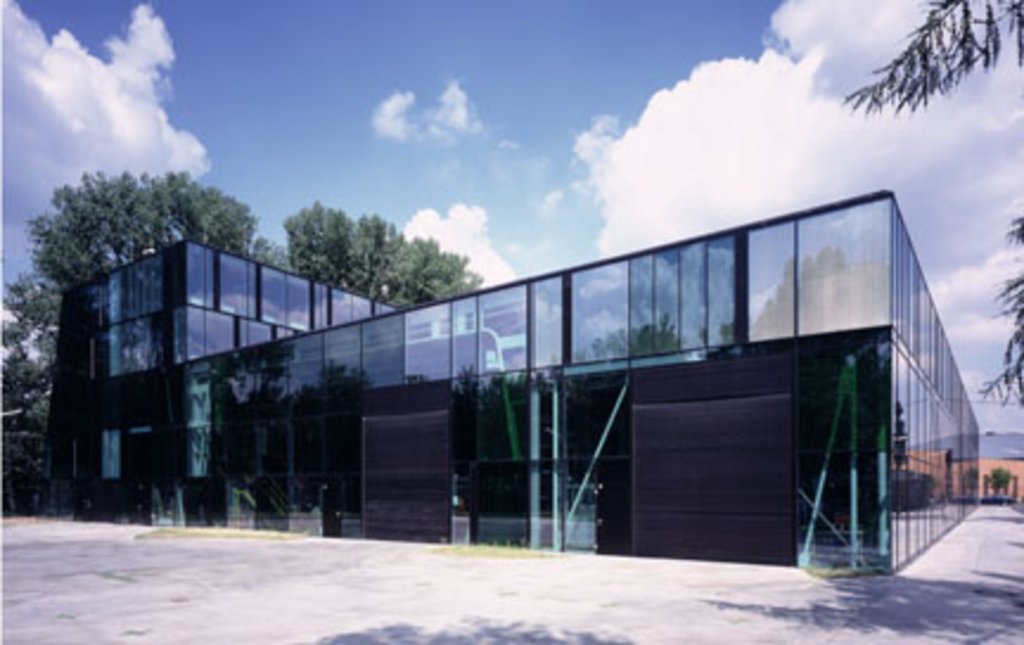 © Michael Reisch für Brandlhuber+
© Michael Reisch für Brandlhuber+
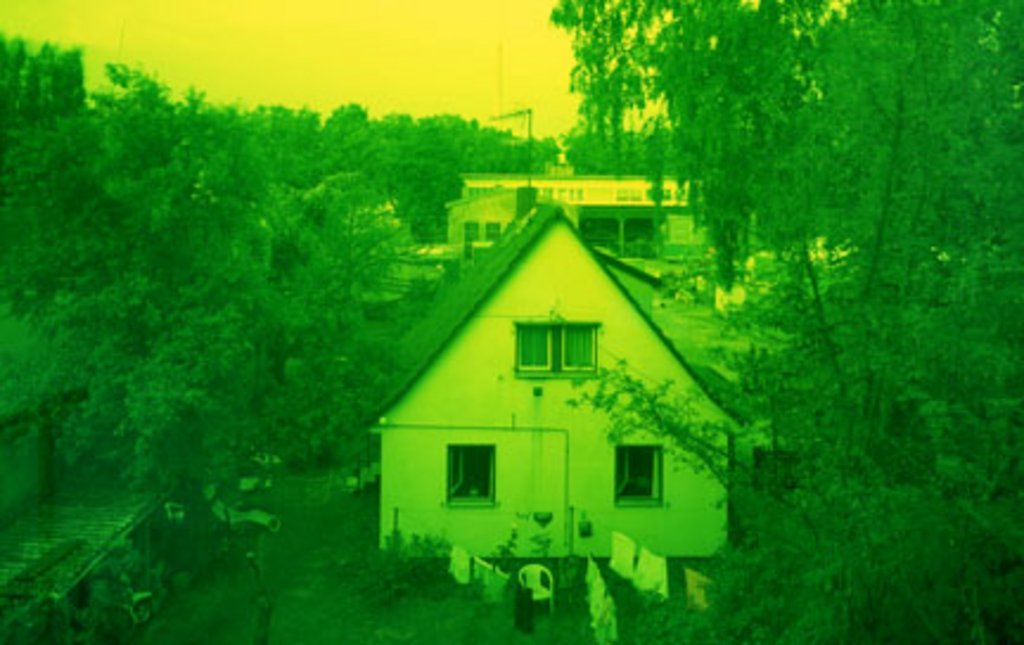 © Michael Reisch für Brandlhuber+
© Michael Reisch für Brandlhuber+
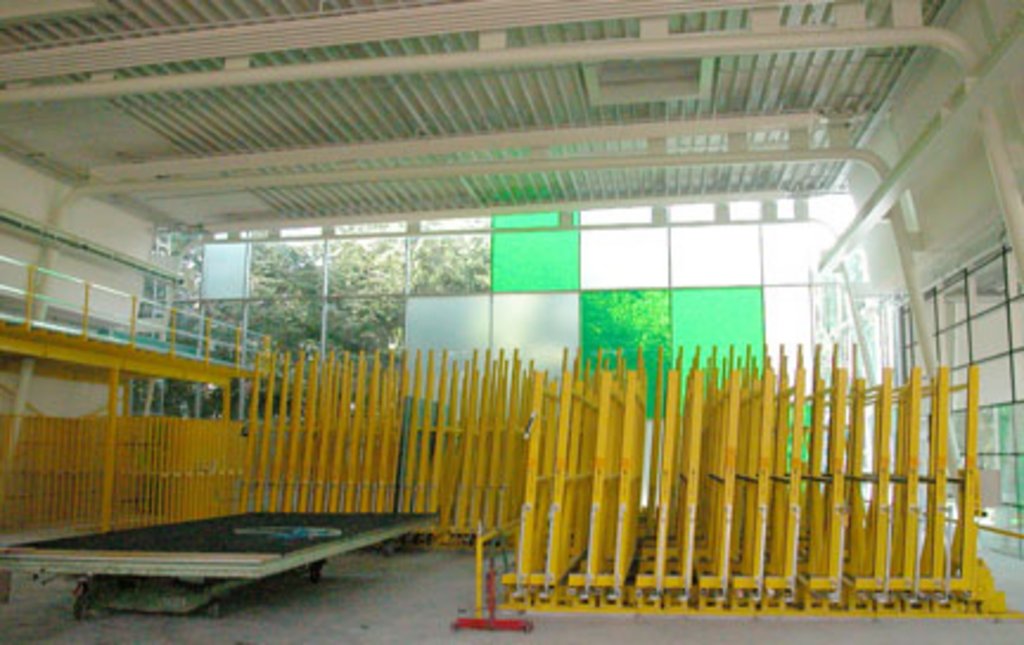 © Michael Reisch für Brandlhuber+
© Michael Reisch für Brandlhuber+
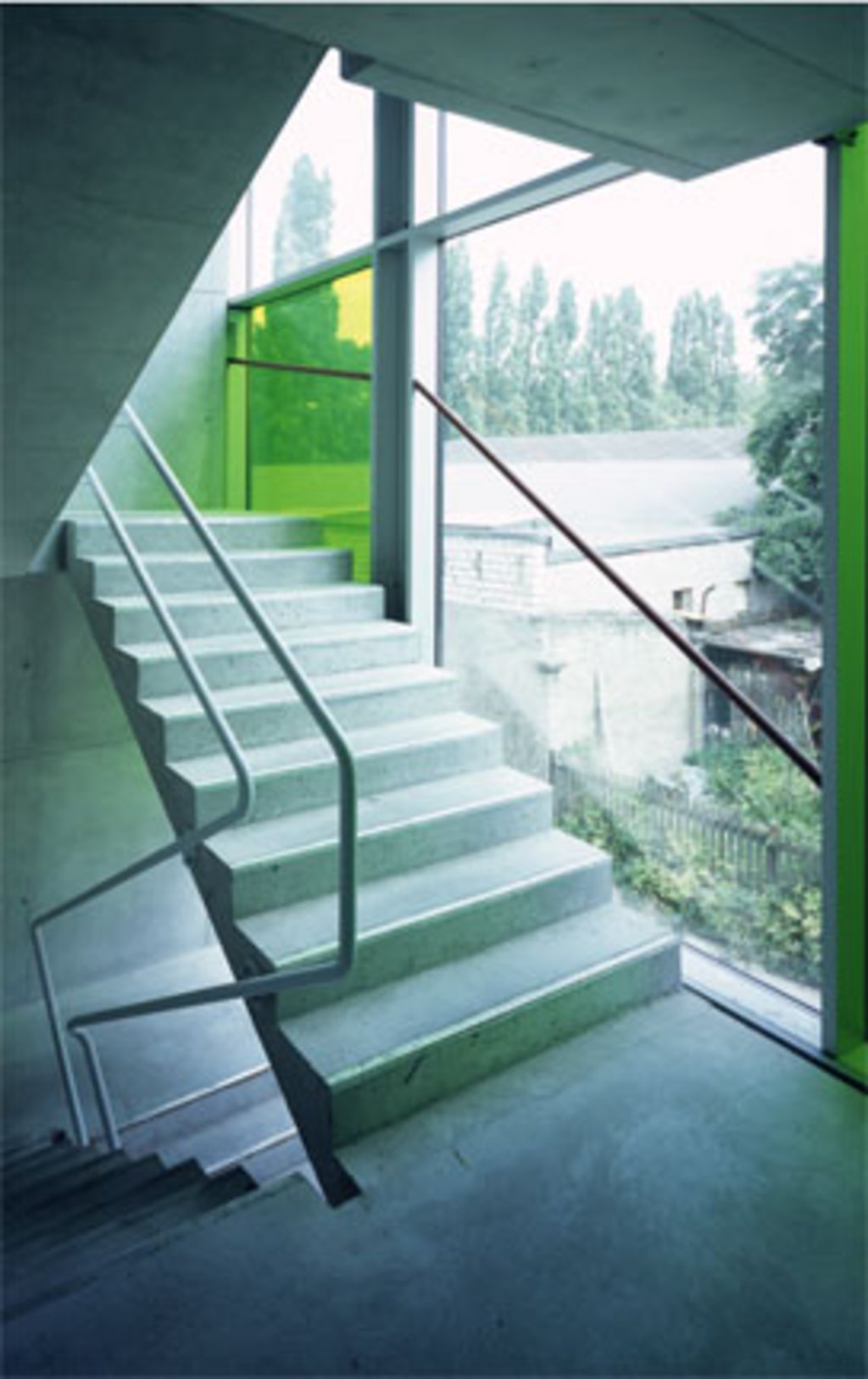 © Michael Reisch für Brandlhuber+
© Michael Reisch für Brandlhuber+
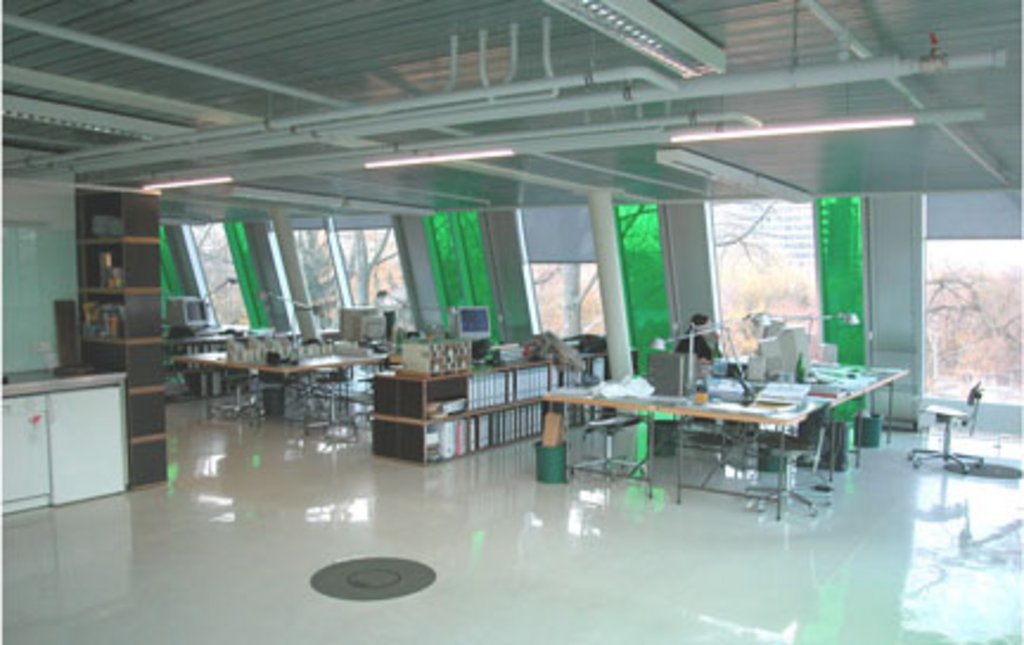 © Michael Reisch für Brandlhuber+
© Michael Reisch für Brandlhuber+
The volume of the building derives from regulations for setbacks, the turning radius of the delivery trucks, and the allowable amount of paving on the site. The distribution of façade panes is determined by the specific requirements of the functional areas. The mean values were determined in combinatorics of different values for thermal insulation, sound insulation, and solar control.
This project was discussed in the network series “wieweiterarbeiten – Workspaces of the Future”.
| Categories | Working |
| Region | Nordrhein-Westfalen |
| Developer | Glas Dönges Sobek GmbH, Cologne |
| Planning | Brandlhuber+, Berlin (formerly b&k+); Ingenieurgemeinschaft Führer Kosch Jürges, Aachen |
| Planning partners | Vierkötter, Cologne; Vika Ingenieur GmbH (climate simulation), Aachen |
| Completion | 2003 |
| Planning period | 2001-2003 |
| Size / area | 19,740 m² |
| Documentation |
Plans Dönges Köln
(PDF)
|
