Construction of a new company headquarters with integrated photovoltaic façade
KACO new energy, Neckarsulm
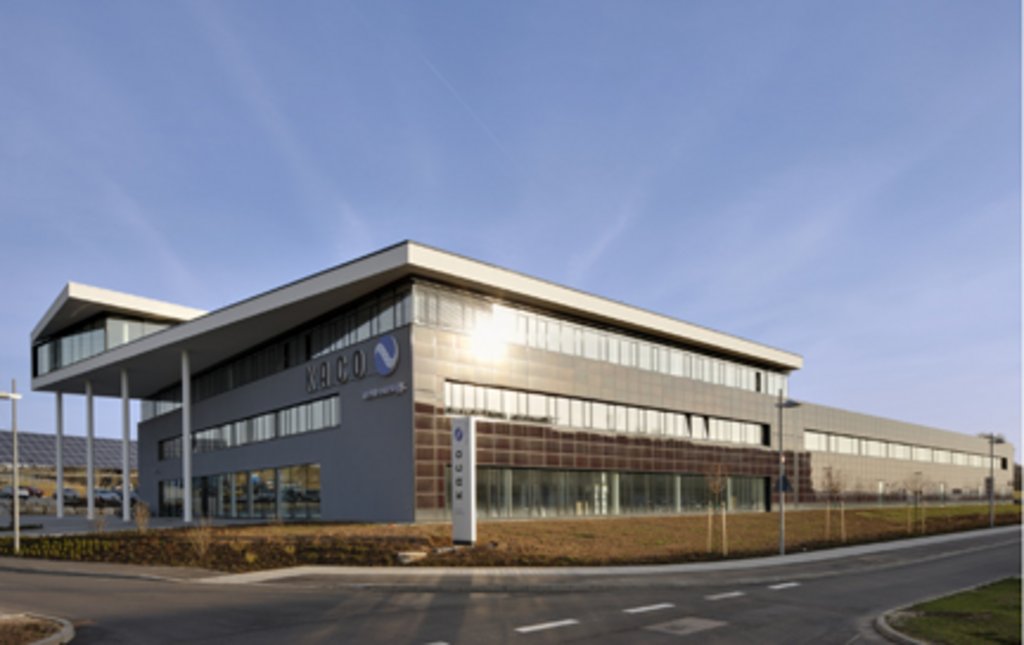 © Schüco International KG
© Schüco International KG
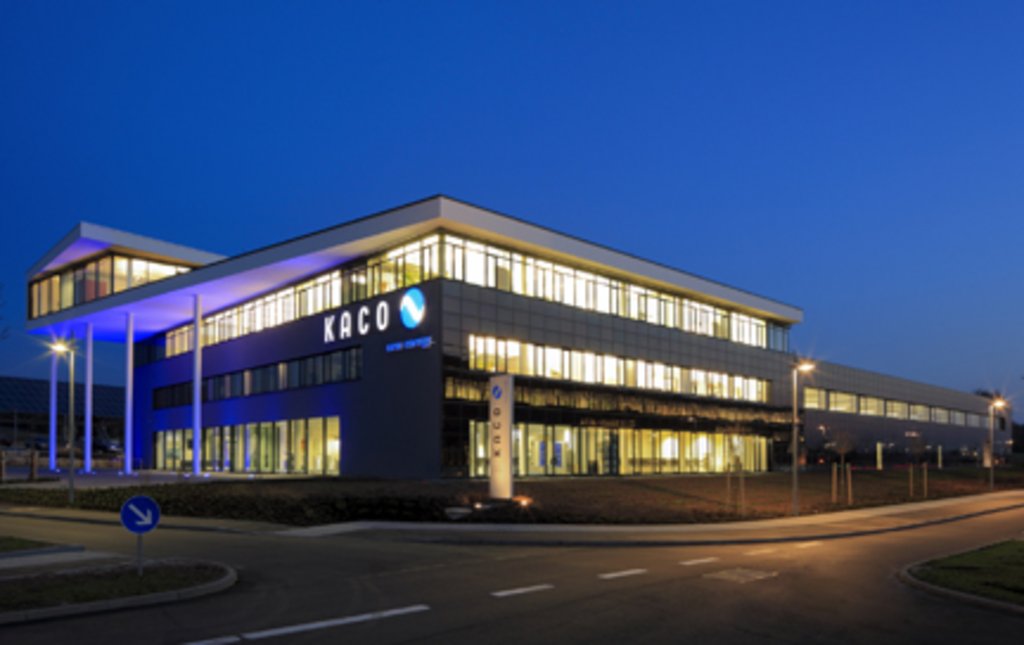 © Schüco International KG
© Schüco International KG
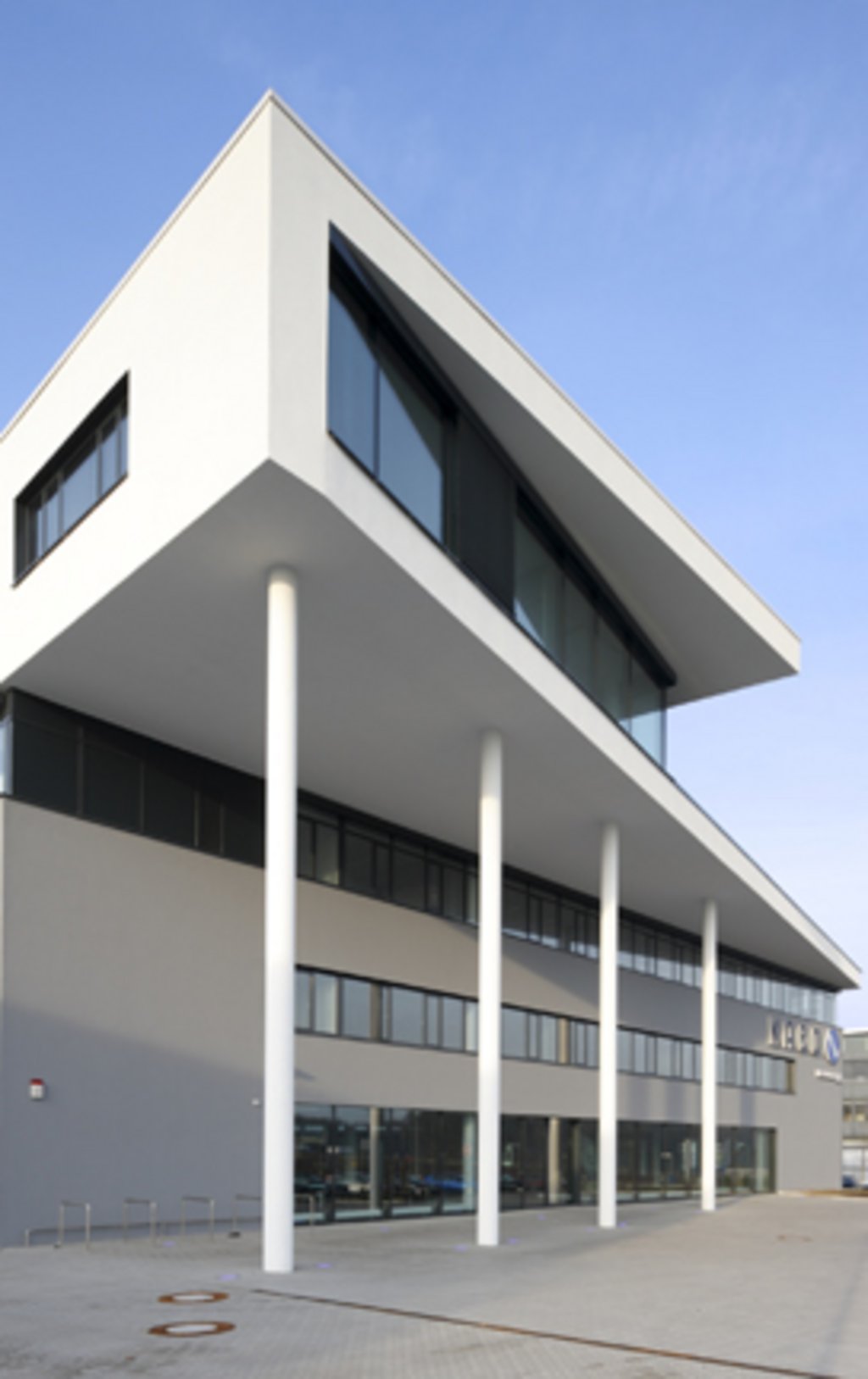 © Schüco International KG
© Schüco International KG
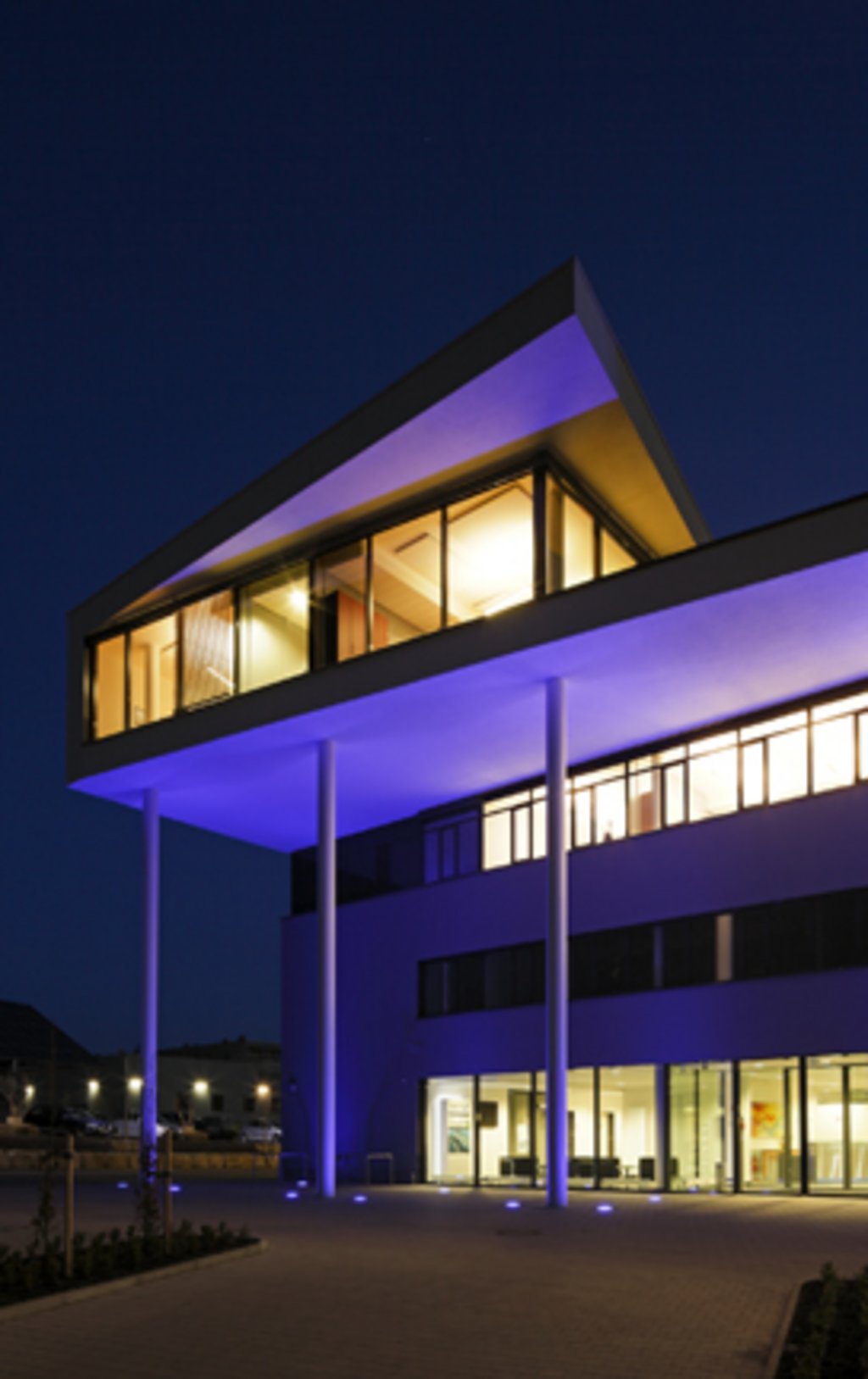 © Schüco International KG
© Schüco International KG
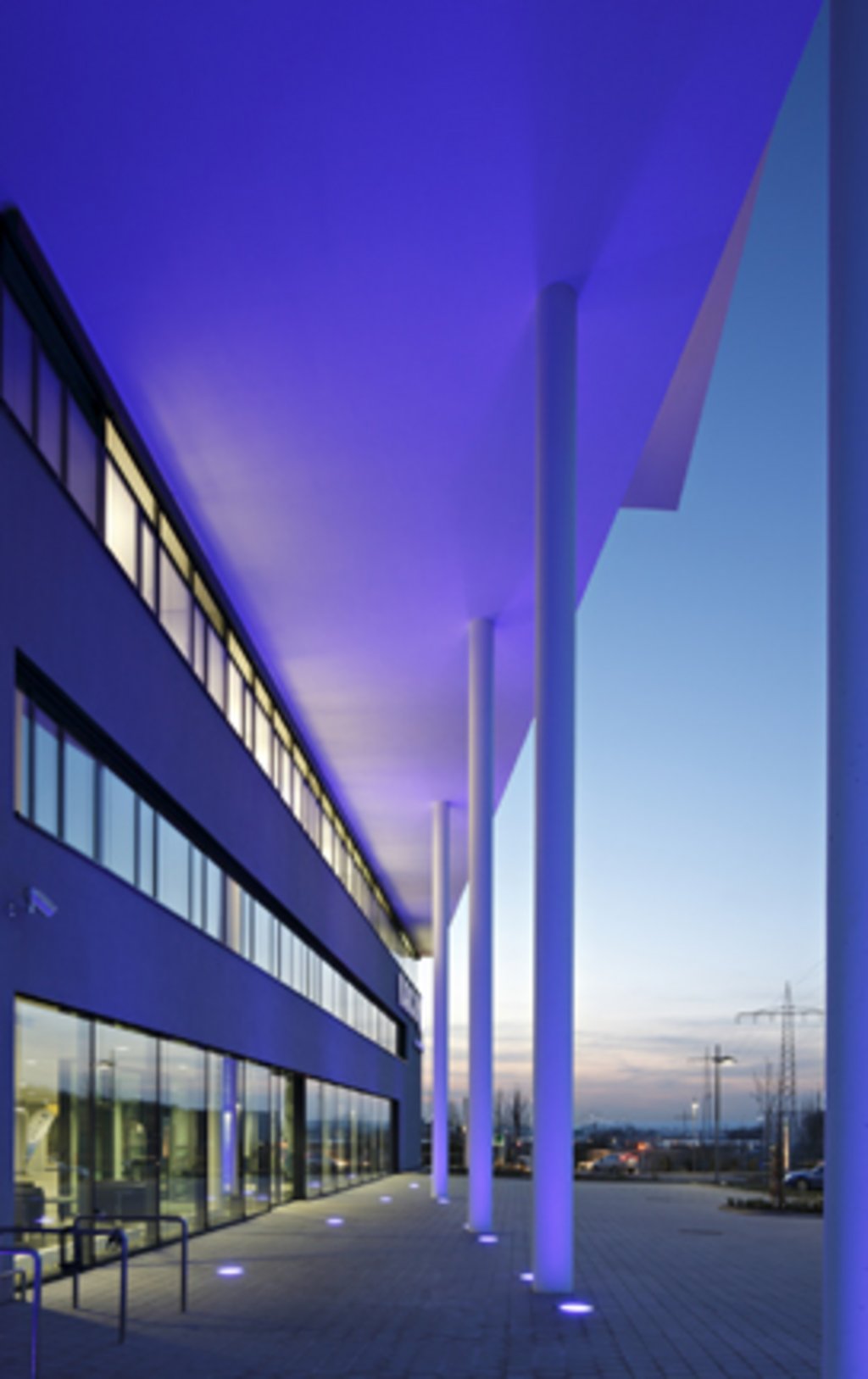 © Schüco International KG
© Schüco International KG
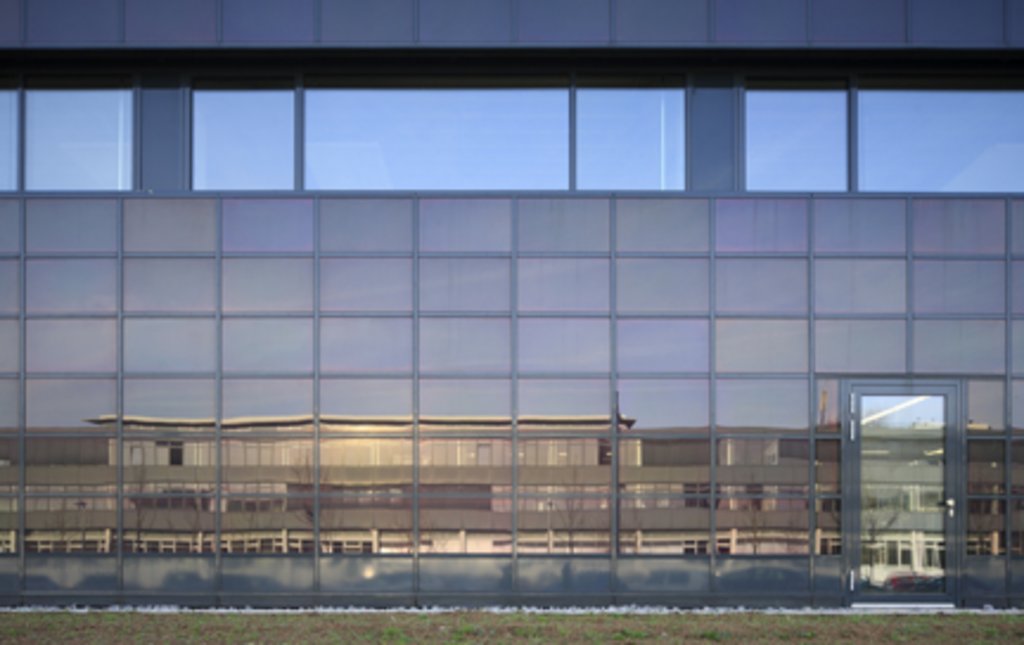 © Schüco International KG
© Schüco International KG
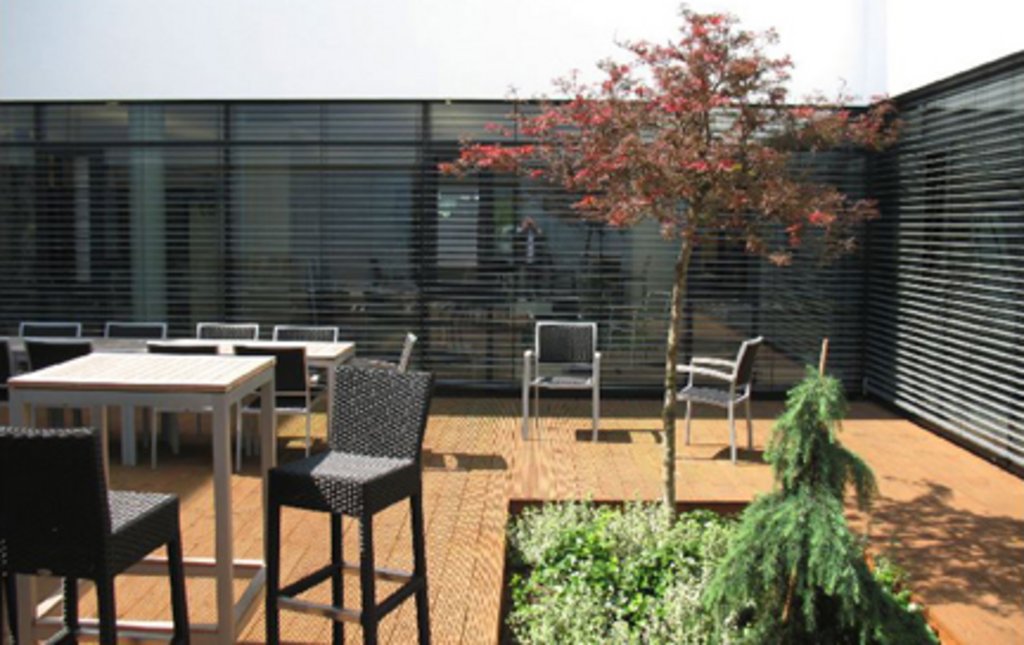 © Schüco International KG
© Schüco International KG
The company headquarters for KACO new energy GmbH strikes a balance between the landscape and the industrially dominated space of the city. The assembly and office areas are united into a single building form by a photovoltaic façade and, as a result, take on the scale of the neighbourhood. The wing for company management, which appears to float above the building thanks to the joint-like storey of ribbon windows, presents itself to the roundabout as a canopy with a wide-reaching symbolic presence.
This project was discussed in the network series “wieweiterarbeiten – Workspaces of the Future“.
| Categories | Working |
| Region | Baden-Württemberg |
| Developer | Kaco new energy GmbH |
| Planning | Schleifenheimer Architekten, Coburg; Sawitsch – beratende Ingenieure, Künzelsau |
| Planning partners | Ingenieurbüro Wagner + Klein, Bad Friedrichshall; SIB GmbH & Co.KG, Ing.-Büro für Elektrotechnik, Heilbronn |
| Completion | 2009 |
| Planning period | 2008-2009 |
| Size / area | 2,500 m² (production), 3,800 m² (administration and development) |
| Building costs | between 800 and 1,200 €/m² GFA |
| Documentation |
Plans Kaco Neckarsulm
(PDF)
|
