Planning of an urban neighbourhood with civic participation
Kulturcampus Frankfurt: urban development in dialogue, Frankfurt am Main
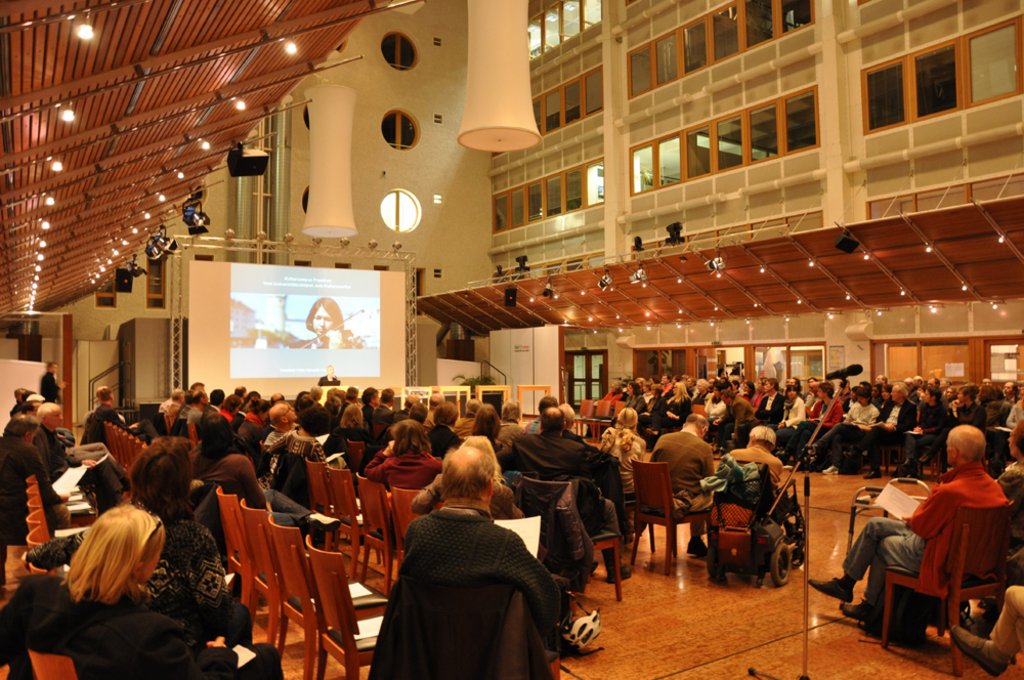 © Herwarth + Holz
© Herwarth + Holz
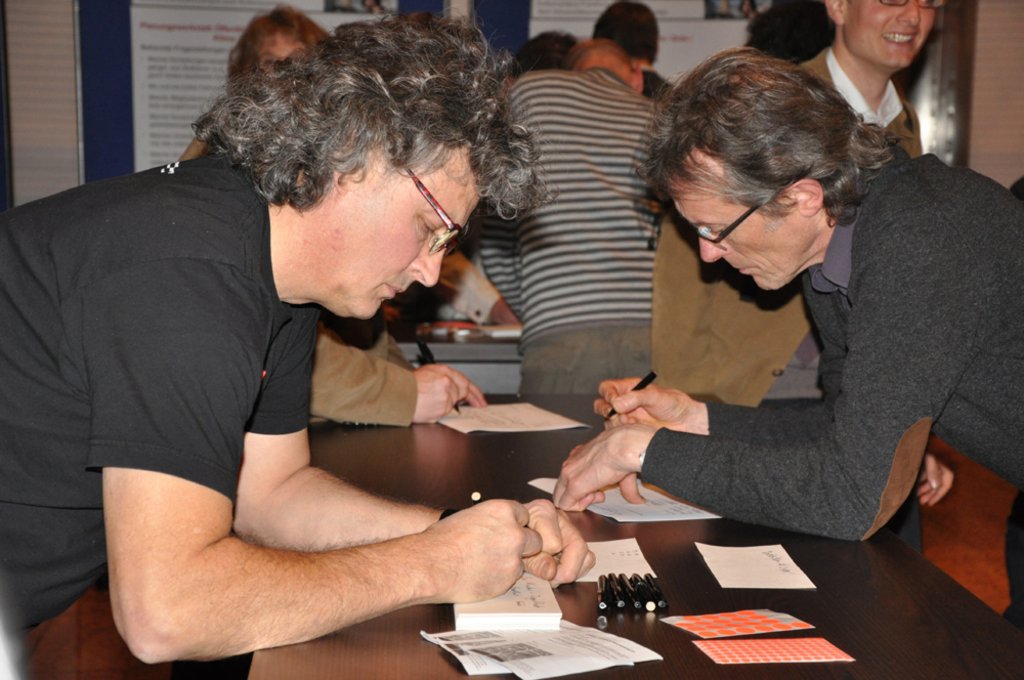 © Herwarth + Holz
© Herwarth + Holz
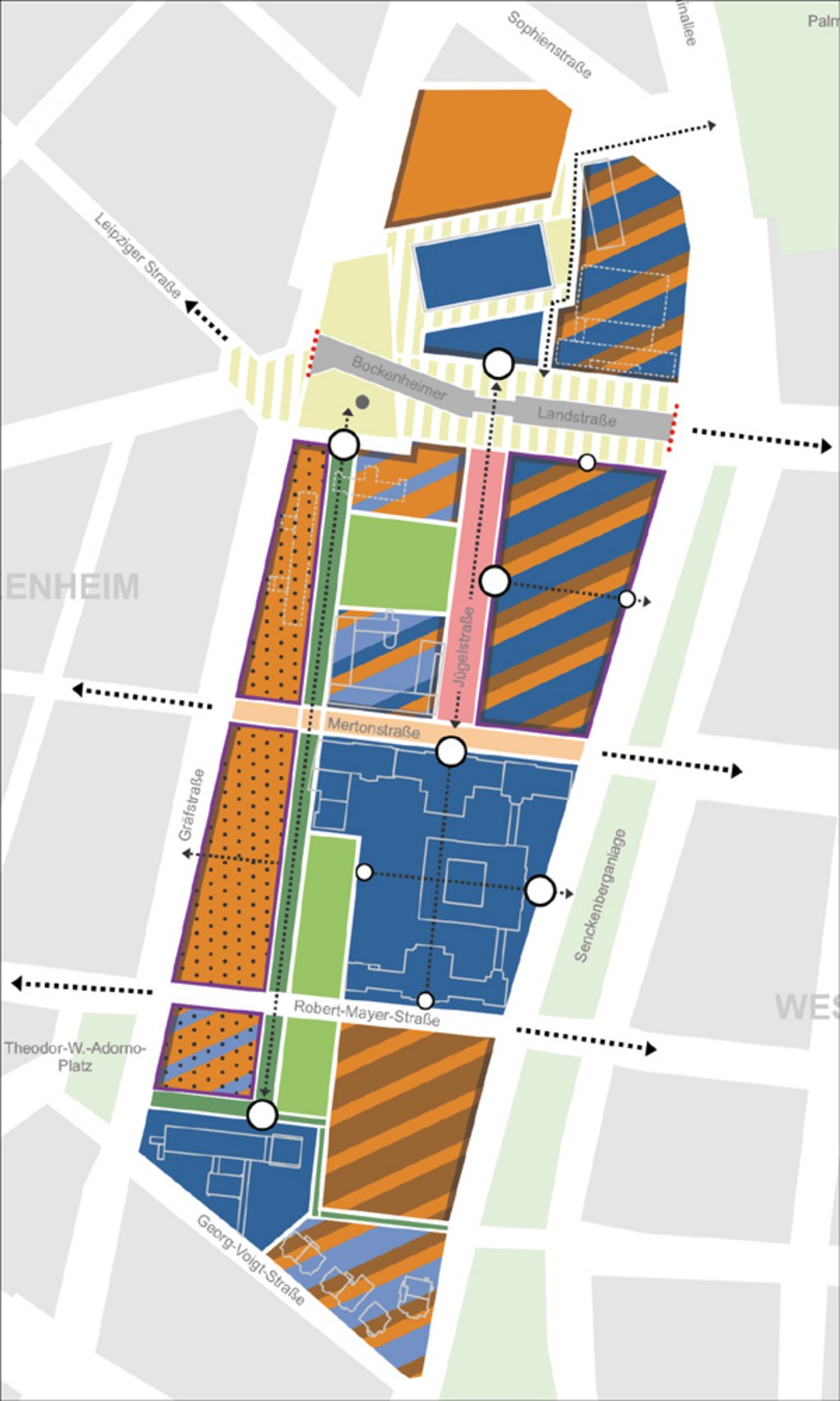 © Herwarth + Holz
© Herwarth + Holz
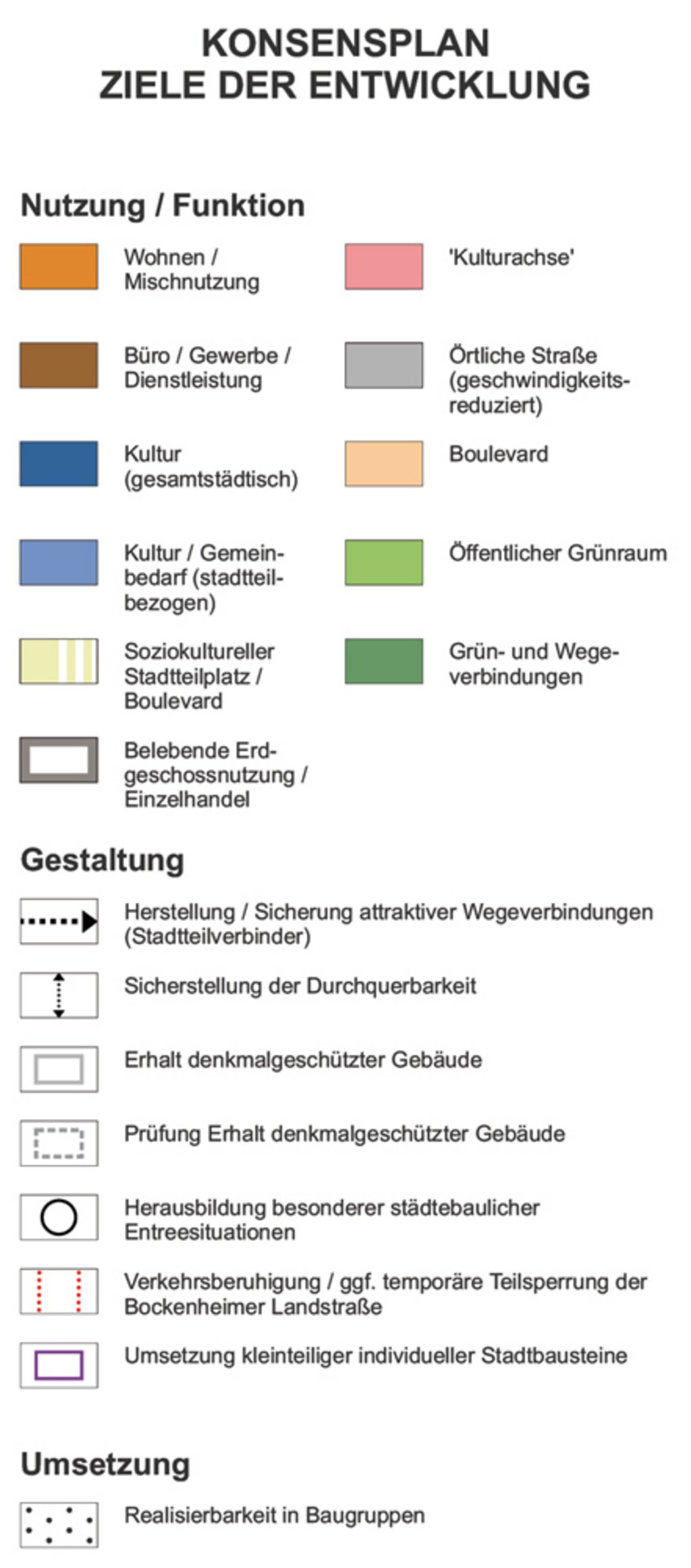 © Herwarth + Holz
© Herwarth + Holz
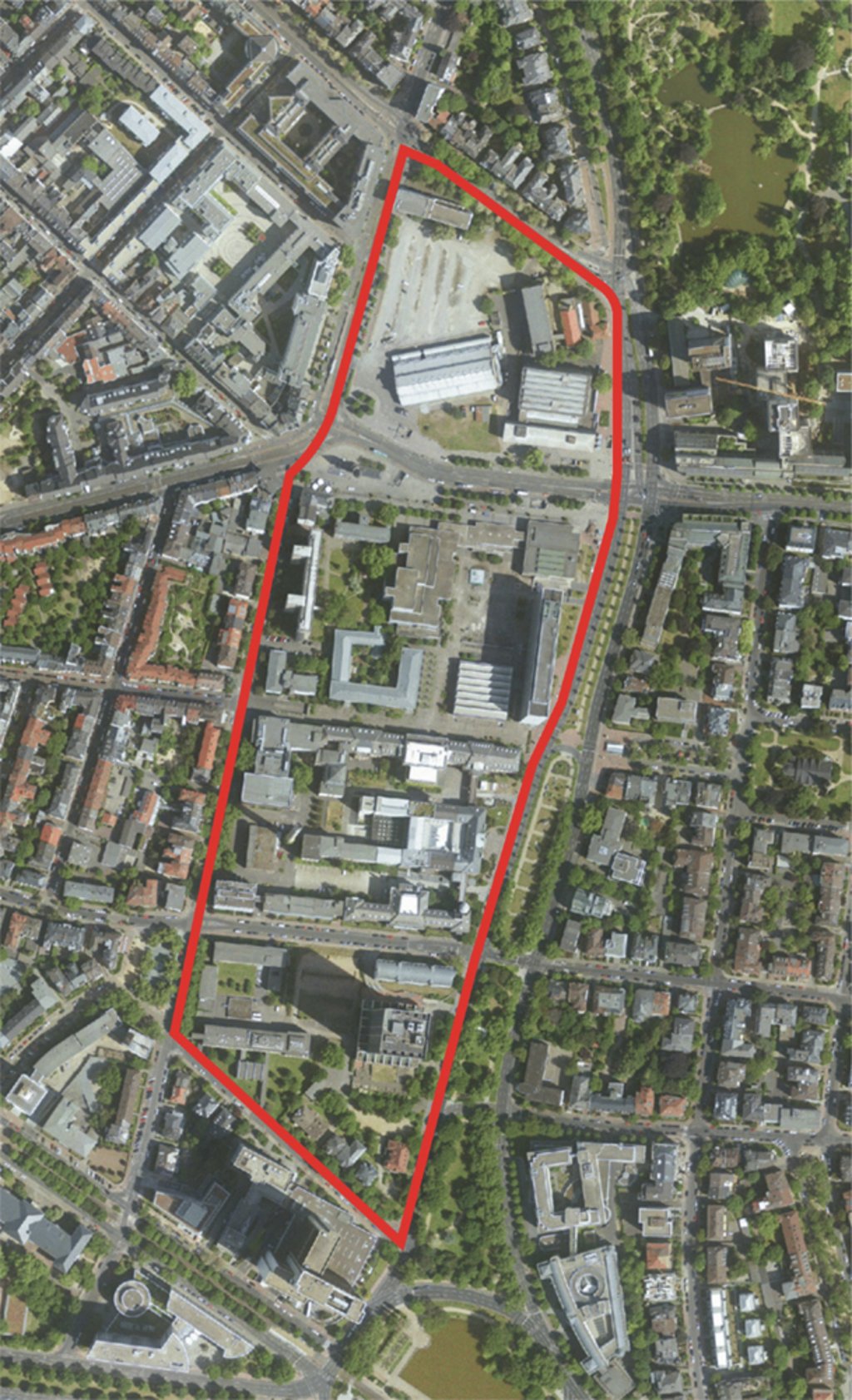 © Stadtvermessungsamt Frankfurt a. M
© Stadtvermessungsamt Frankfurt a. M
The 16.4 ha site between Bockenheim and Westend has been a focus of the city planning department since 2003. The restructuring was triggered by the fact that Goethe University moved its traditional seat to locations at Riedberg and Westend. An important reason for modifying the existing designs was the request by the City of Frankfurt to focus on a cultural orientation for the new quarter.
By opting for a dialogue-based design process, the city also responded to citizens’ protests against the almost complete demolition of historic buildings that had originally been planned, and the – from their point of view – inadequate provision of housing. Over the course of 12 moderated design workshops, an urban design framework concept was worked out which contains statements on urban development, the preservation of historic buildings, public space, and public circulation.
The consensus plan documents important objectives of the development. The implementation of the design taking place is supported by specific working parties and currently monitored by a round table meeting, which is attended by delegated representatives of the workshop participants. The shared aim is to create a vibrant urban city quarter.
| Categories | Culture Urban planning Planning culture |
| Region | Hessen |
| Developer | ABG FRANKFURT HOLDING; City of Frankfurt am Main |
| Planning | Forum Kulturcampus e.V. as a union of cultural institutions, citizens’ initiatives in Bockenheim and Westend, Verein Offenes Haus der Kulturen, associations, church communities, interested citizens, city councillors, and representatives of the municipality, the city administration, and local advisory council 2 |
| Planning partners |
|
| Completion | Until 2020 |
| Planning period | 2011–2012 (workshops) |
| Size / area | 16.4 ha with housing / mixed uses / culture / commercial / services approx. 300,000 m² GFA |
