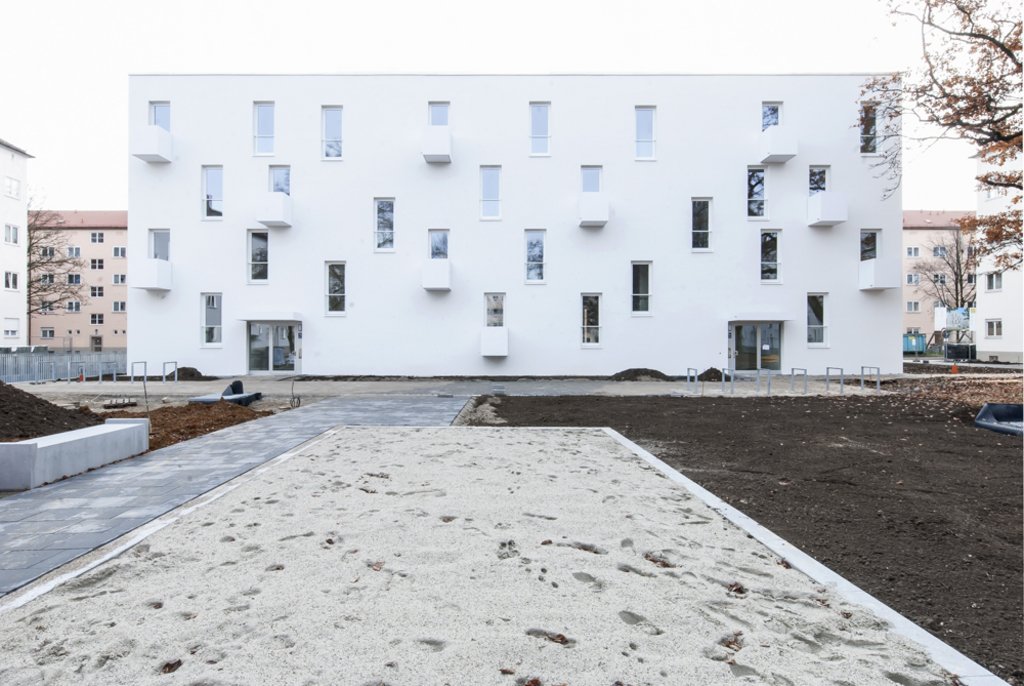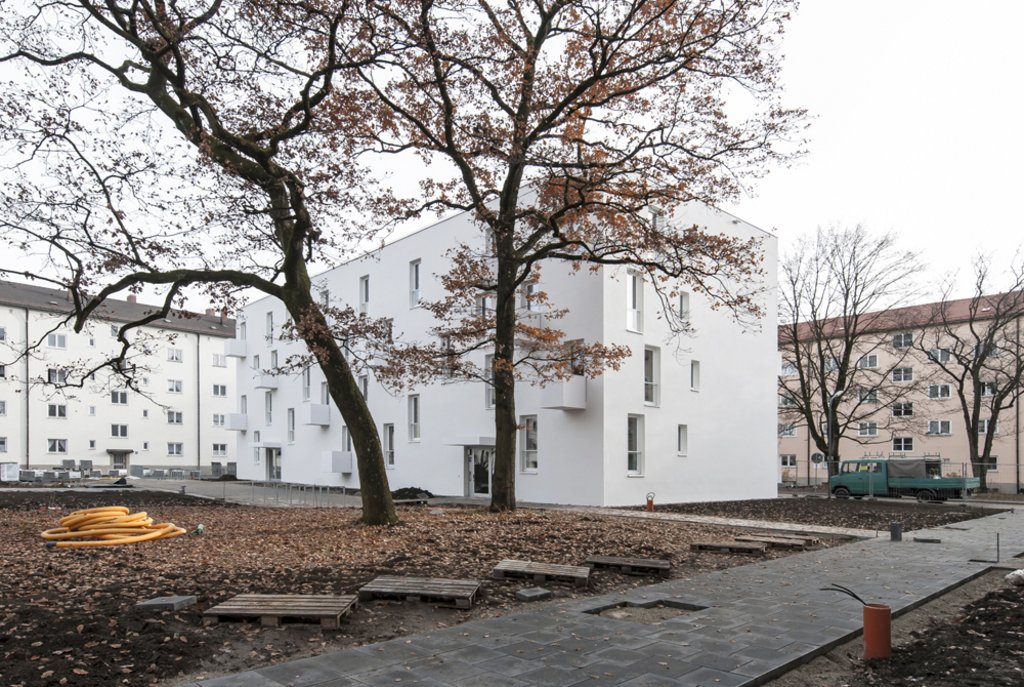Addition to a housing estate from the 1930s
Residential buildings at Piusplatz, Munich
 © ASW
© ASW
 © ASW
© ASW
The two additional buildings in an existing 1930s housing estate in Munich-Ramersdorf fit well into the urban ensemble and set new accents with their open and barrier-free living space. The two compact buildings are positioned similarly to the existing buildings, thereby proving closure to the south for the green outdoor space.
| Categories | Housing Open space Urban planning |
| Region | Bayern |
| Developer | GEWOFAG Munich |
| Planning | Allmann Sattler Wappner Architekten GmbH; WSP CBP GmbH, Munich |
| Planning partners | Transsolar Energietechnik GmbH, Munich |
| Completion | 2012 |
| Planning period | 2009-2012 |
| Building costs | 7 M € (both buildings, incl. underground car park) |
| Documentation |
Plan 1 - Residential building Piusplatz
(PDF)
Plan 2 - Residential building Piusplatz (PDF) Plan 3 - Residential building Piusplatz (PDF) Plan 4 - Residential building Piusplatz (PDF) Plan 5 - Residential building Piusplatz (PDF) |
