Temporary exhibition site as a vibrant part of the city
Schaustelle, Munich
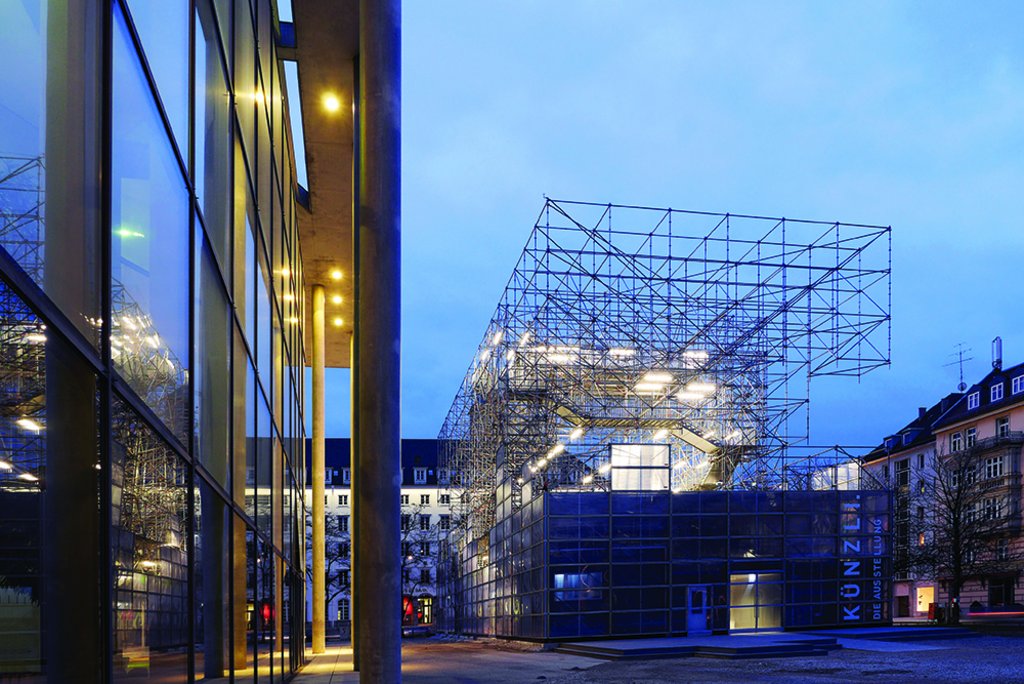 © Dennis Bangert
© Dennis Bangert
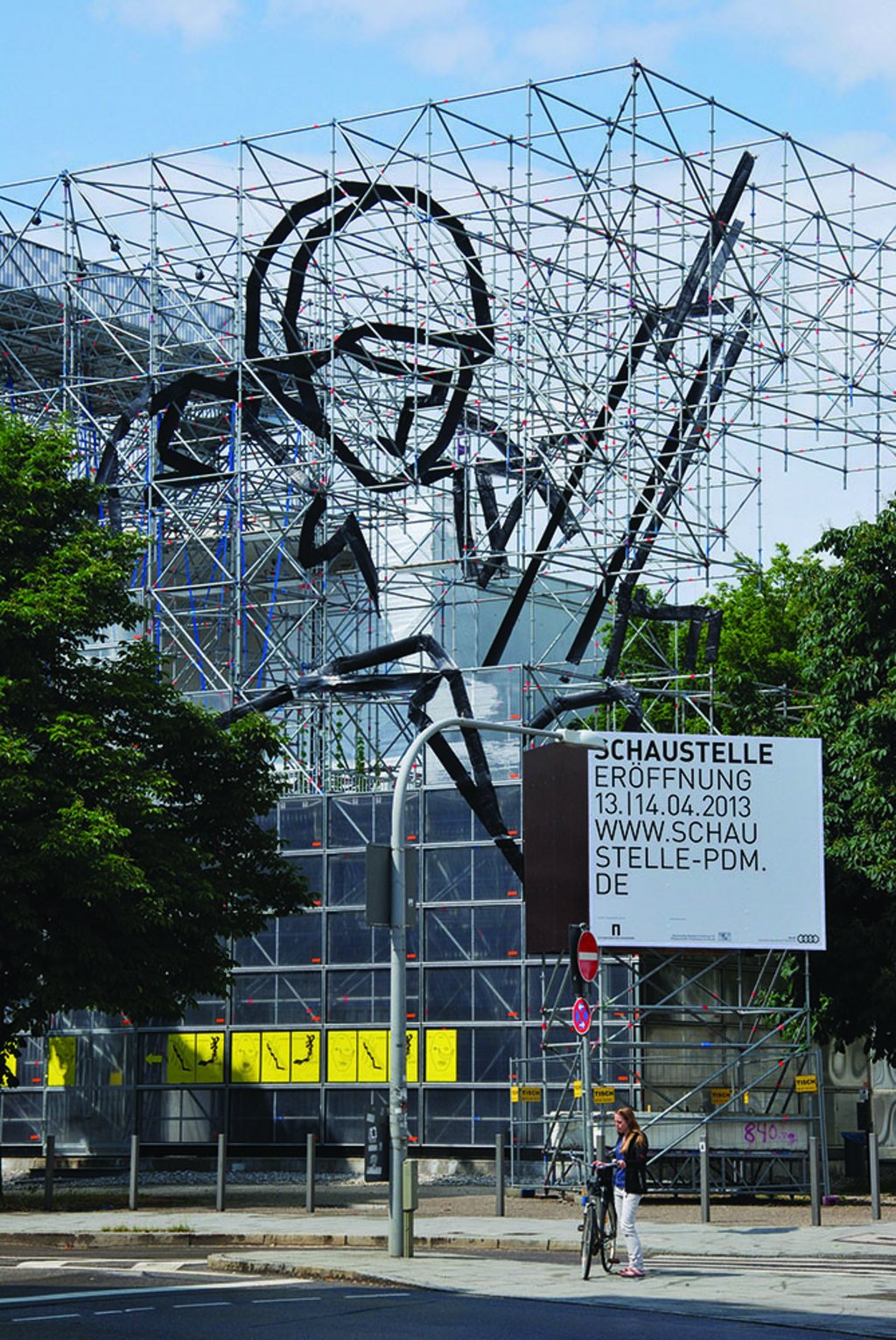 © Tim Wolff
© Tim Wolff
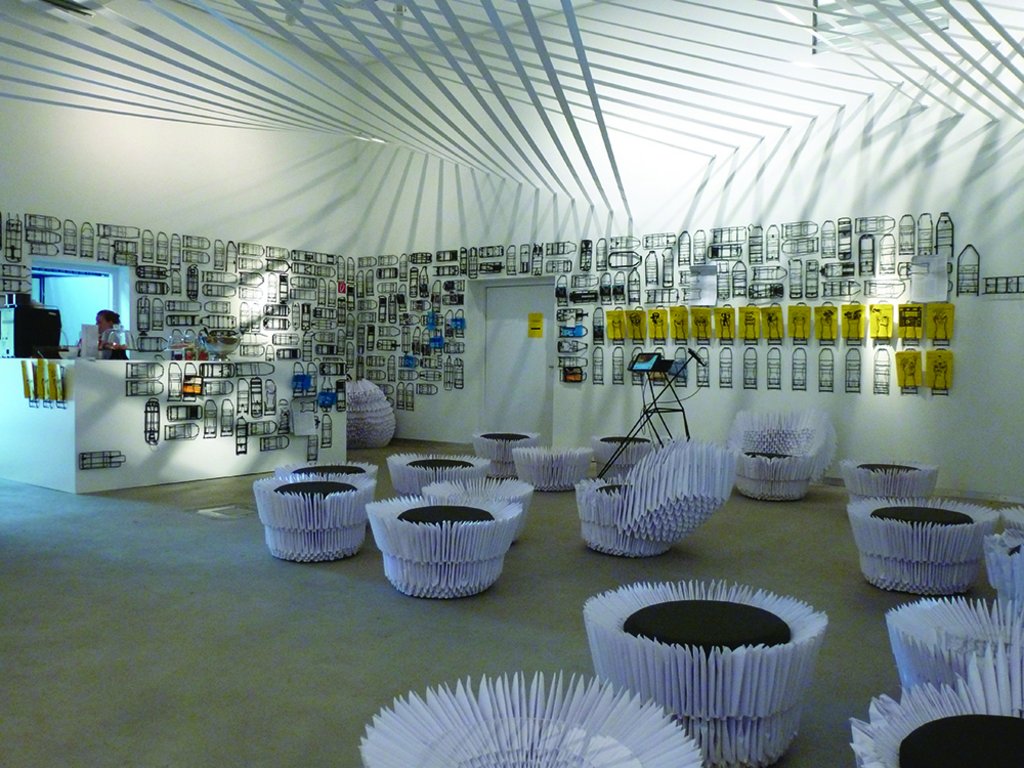 © Architekturmuseum München
© Architekturmuseum München
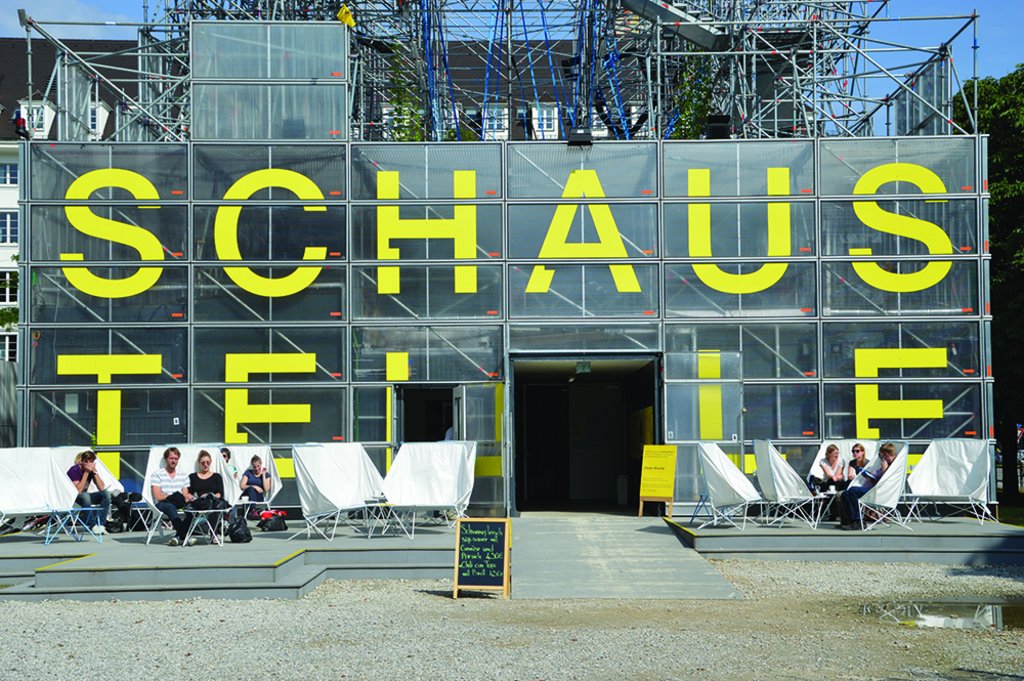 © Architekturmuseum München
© Architekturmuseum München
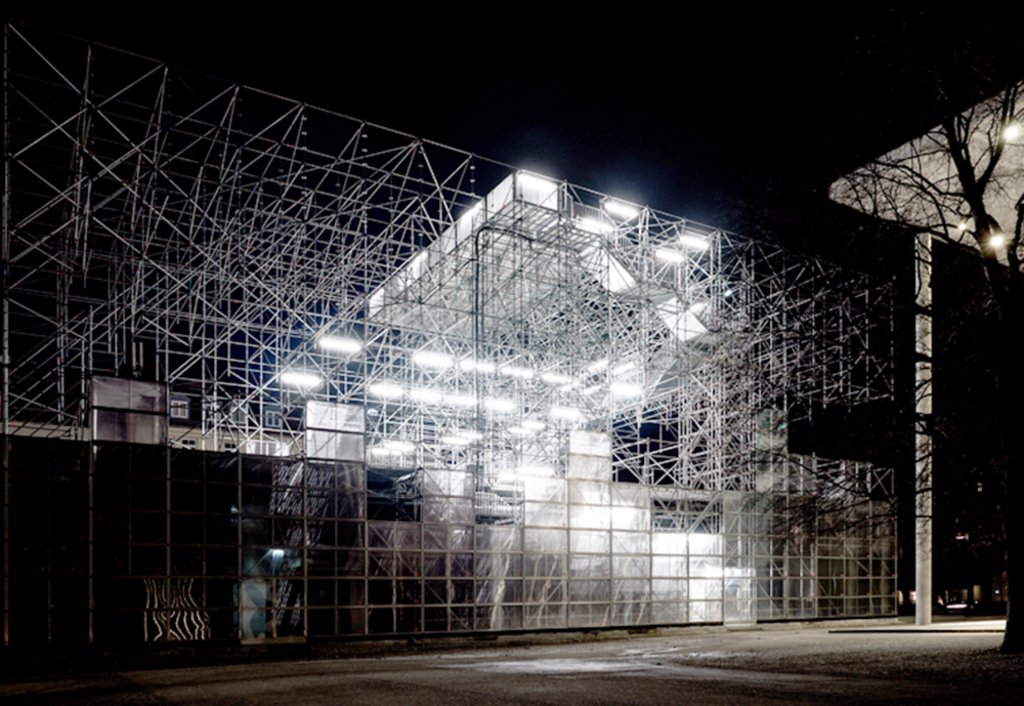 © Dennis Bangert
© Dennis Bangert
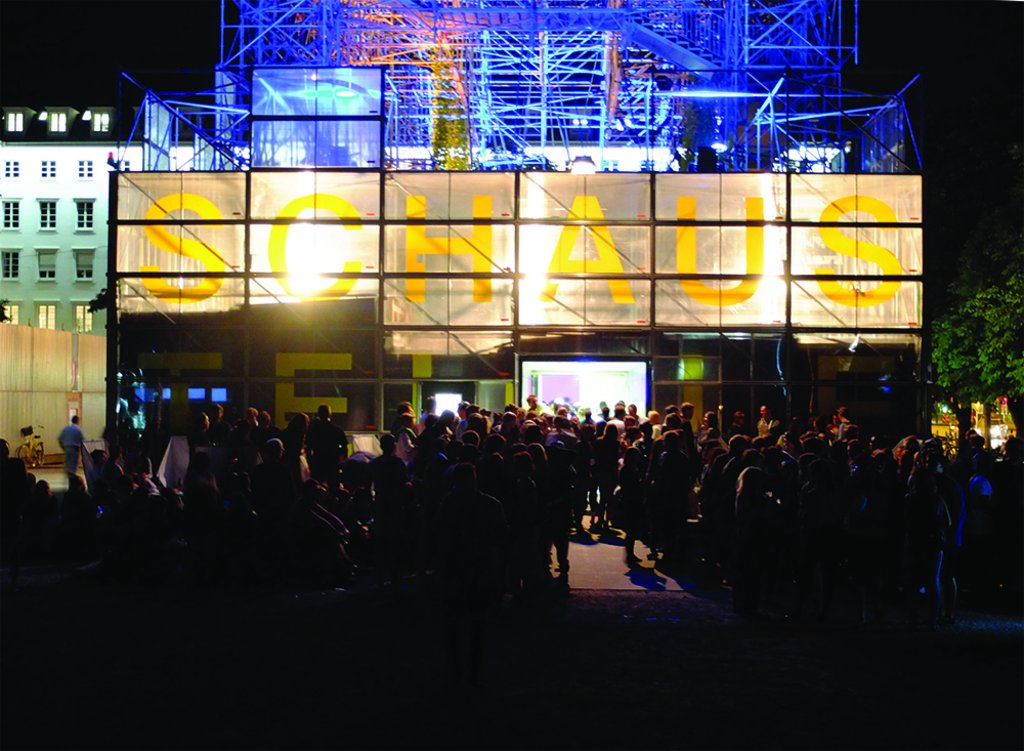 © DogEarWrks
© DogEarWrks
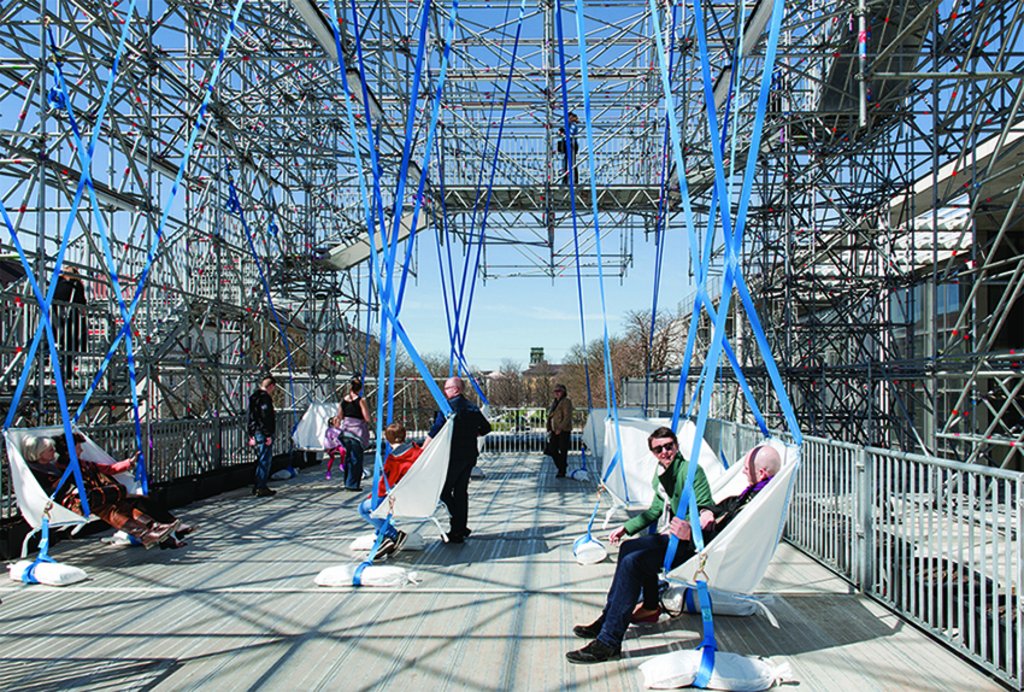 © Markus Lanz
© Markus Lanz
The “Schaustelle” by J. MAYER H., a temporary exhibition building at the Pinakothek der Moderne Museum, is a high – and in parts – freely cantilevering grid structure made of reusable scaffolding elements. It is based on a spatial concept that provides an enclosed, flexible room in its lower area and above, in an open space frame, space for a variety of changing interventions, installations, and events.
The open space frame in the open is intended as a projection area, and hence as an additional exhibition surface. The structure is a space frame that one can walk through while enjoying a range of vistas towards the city via the various objects of the collections. Supporting and evening events, multi-media projections on the outside, and a viewing platform with views to the inner city open up new perspectives within and without the arts precinct, “activating” the public space.
In this way, the Pinakothek der Moderne can be experienced as a vibrant part of the city by implementing ideas and experimenting with multi-disciplinary approaches. The “Schaustelle” has largely been constructed of components which were developed for construction sites. These components are borrowed for a few months and removed from their normal field of application of pure construction site equipment to be returned at the end of this cycle. Then the “Schaustelle” will be dissolved again.
| Categories | Culture Public construction |
| Region | Bayern |
| Developer | Pinakothek der Moderne and Bayerische Staatsgemäldesammlungen, Bavarian State Ministry for Science, Research and Art, Audi AG |
| Planning | J. MAYER H., Berlin |
| Planning partners | Knippers Helbig Advanced Engeneering, Stuttgart (structural analysis and planning) |
| Completion | 2012-2013 |
| Building costs | 850,000 € (net) |
| Documentation |
Plan 1
(PDF)
Plan 2 (PDF) Plan 3 (PDF) Plan 4 (PDF) Plan 5 (PDF) |
